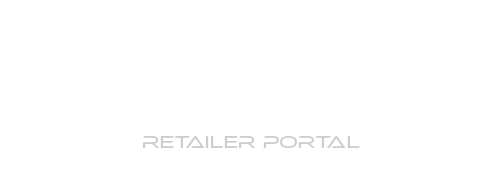
Inside New Vision Manufacturing: A Factory Tour
At New Vision Manufacturing, we take pride in building high-quality manufactured homes that combine durability, craftsmanship, and affordability. Located in Madill, Oklahoma, our state-of-the-art 140,000-square-foot facility is one of the largest home factories in the country. Every home we build undergoes a rigorous 150+ step quality assurance process to meet our exacting standards.
Join us for a behind-the-scenes look at how our homes are built from the ground up.
Step 1: Laying a Strong Foundation
Structural Framework & Chassis
Our process begins with the structural metal framework, where we carefully inspect I-beams, outriggers, and crossmembers for proper size, spacing, and weld quality. A corrosion-resistant coating is then applied to the chassis to ensure long-term durability.
Step 2: Building a Sturdy Floor
Floor Assembly
Next, we construct the floor system, making sure joists are correctly sized, spaced, and securely fastened. Flooring materials, including decking and linoleum, are installed to meet precise specifications, creating a solid foundation for the rest of the home.
Step 3: Installing Essential Utilities
Plumbing, Electrical & HVAC Systems
At this stage, we integrate the home’s vital systems, including drain and water lines, ductwork, and electrical wiring. Our technicians ensure that all components are properly sized, securely fastened, and built to code.
Step 4: Adding Insulation for Efficiency
Subfloor & Insulation
We install high-quality insulation beneath the home to enhance energy efficiency and moisture protection. Every penetration is sealed to prevent air leaks, ensuring long-term comfort and performance.
Step 5: Framing the Walls
Interior & Exterior Wall Construction
Walls are framed using premium-grade materials, with every stud, plate, and header positioned for maximum strength. Exterior walls receive additional vapor barriers for enhanced weather resistance.
Step 6: Reinforcing Structural Integrity
Securing Walls & Connections
Shear walls and floor connections are carefully fastened to maximize stability. Sidewalls and end walls are reinforced to ensure they seamlessly integrate with the home’s foundation and roofing structure.
Step 7: Constructing & Installing the Roof
Roof Assembly
Our precision-built trusses and ceiling structures are assembled offline before being secured to the home. We ensure every tie-down bracket, uplift strap, and fastener is properly installed for superior structural integrity.
Step 8: Sealing the Exterior
Windows, Doors & Weatherproofing
Once the major structural elements are in place, we install exterior components such as windows, doors, roofing materials, and siding. Every installation is inspected to meet wind zone and durability standards.
Step 9: Interior Finishing Touches
Painting, Trim & Fixtures
The interior finishing process includes drywall taping, texturing, and painting to create a smooth, polished look. Cabinets, countertops, and flooring are installed with meticulous attention to detail.
Step 10: Final Mechanical & System Installations
Plumbing, Electrical & Appliances
All above-floor plumbing, electrical fixtures, and ventilation systems are installed and tested to ensure functionality and safety. Each home is equipped with return air grills, lighting, exhaust fans, and essential appliances.
Step 11: Safety Testing & Compliance
Quality & Code Compliance Checks
Before leaving our factory, every home undergoes comprehensive safety inspections. We test electrical polarity, continuity, and gas line integrity, ensuring that all appliances, smoke detectors, and CO alarms meet strict industry standards.
Step 12: Final Inspection & Delivery Prep
Quality Assurance & Packaging
As the final step, we conduct a thorough quality check, verifying that every home meets our high standards. Loose parts are securely packed, and all documentation—including warranty cards and HUD labels—is finalized before the home is prepared for transport.
Experience the New Vision Difference
At New Vision Manufacturing, our commitment to quality sets us apart. Every step of our building process is designed to create homes that are durable, comfortable, and built to last. Visit us in Madill, Oklahoma, or contact us to learn more about how our homes are made—and why they’re a cut above the rest.
“New Vision homes are built extremely tough with some of the strongest / heaviest bones and a best-in-class price of any factory-built home in the Southern US. “
Standard Features
Exterior Construction:
- Heavy-duty American-made I-beam chassis
- Full-length outriggers
- 29-gauge industrial metal roof
- Smart Panel exterior siding
- Double-hung, tilt-out vinyl thermal-pane windows
- 38×80 front steel door
- 36×80 cottage-style rear door
- Sherwin-Williams paint with multiple color options
- Exterior eaves
- Rear exterior GFI receptacle
- Detachable hitch
Interior Construction:
- 2×4 interior walls spaced 24″ O.C.
- 2×4 exterior walls spaced 16″ O.C.
- Insulation: R11 in floors and walls, R28 in ceiling
- 8 ft. flat textured ceilings
- Tape and textured walls
- Ceiling air vents
- Raised panel, 3-hinge interior doors
- Solid wood cabinet doors
- Vinyl flooring in bathrooms, entryway, kitchen, dining, living room, and utility areas
- Tongue and groove OSB floor decking
- Rebond carpet pad
- Tack strip and carpet bar
- LED lighting
- Wire shelving in all closets
- 2″ blinds
- Towel bars and tissue holders
- Walk-in closets
- 16 oz. vintage beige carpet
Plumbing & Electrical:
- 200 AMP service
- A.C.-ready furnace
- 40-gallon water heater
- Plumbed and wired for washer and dryer
- Plumbing access panels
- Fiberglass showers and tubs
- Ceramic lavatories
- Elongated commodes
- Double lavatories
- Vent fan in bathrooms
- Whole-house smoke alarm system
- Metal faucets
- 6 ft. soaker tub
- Rocker light switches throughout
- Two-bulb bedroom lights
- Exterior lighting
- Heat tape outlet
- Interior main water shutoff valve
Kitchen & Bath:
- Finished overhead cabinets with center shelves
- Lined base cabinets
- Stainless steel farmhouse sink
- Spring faucet
- Brushed nickel hardware and faucets
- Transom window
- Dishwasher
- Standard electric range
- 18 cu. ft. refrigerator
- Vented range hood




















